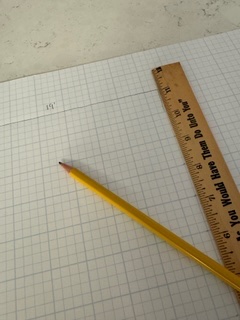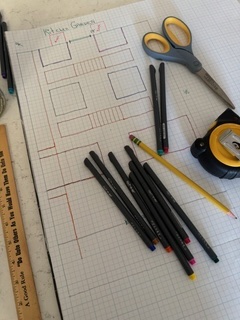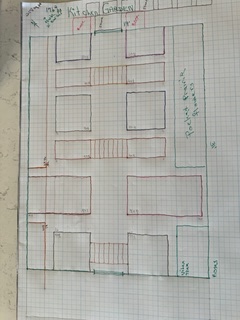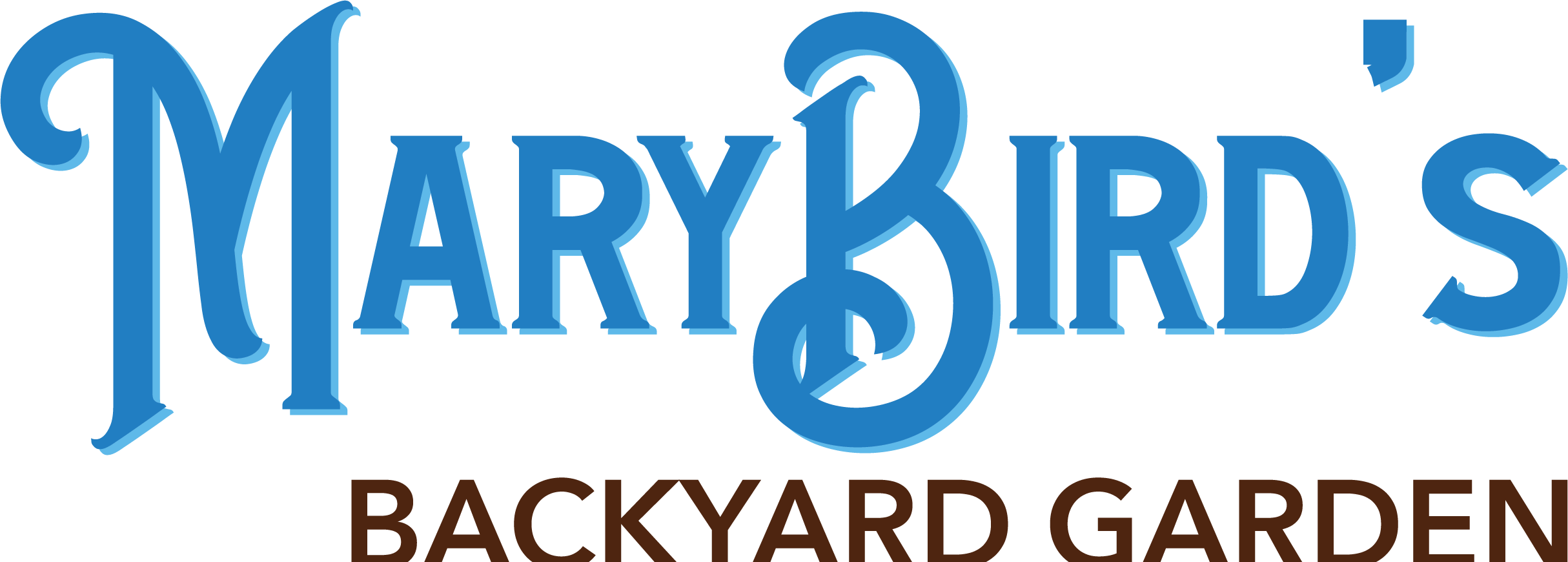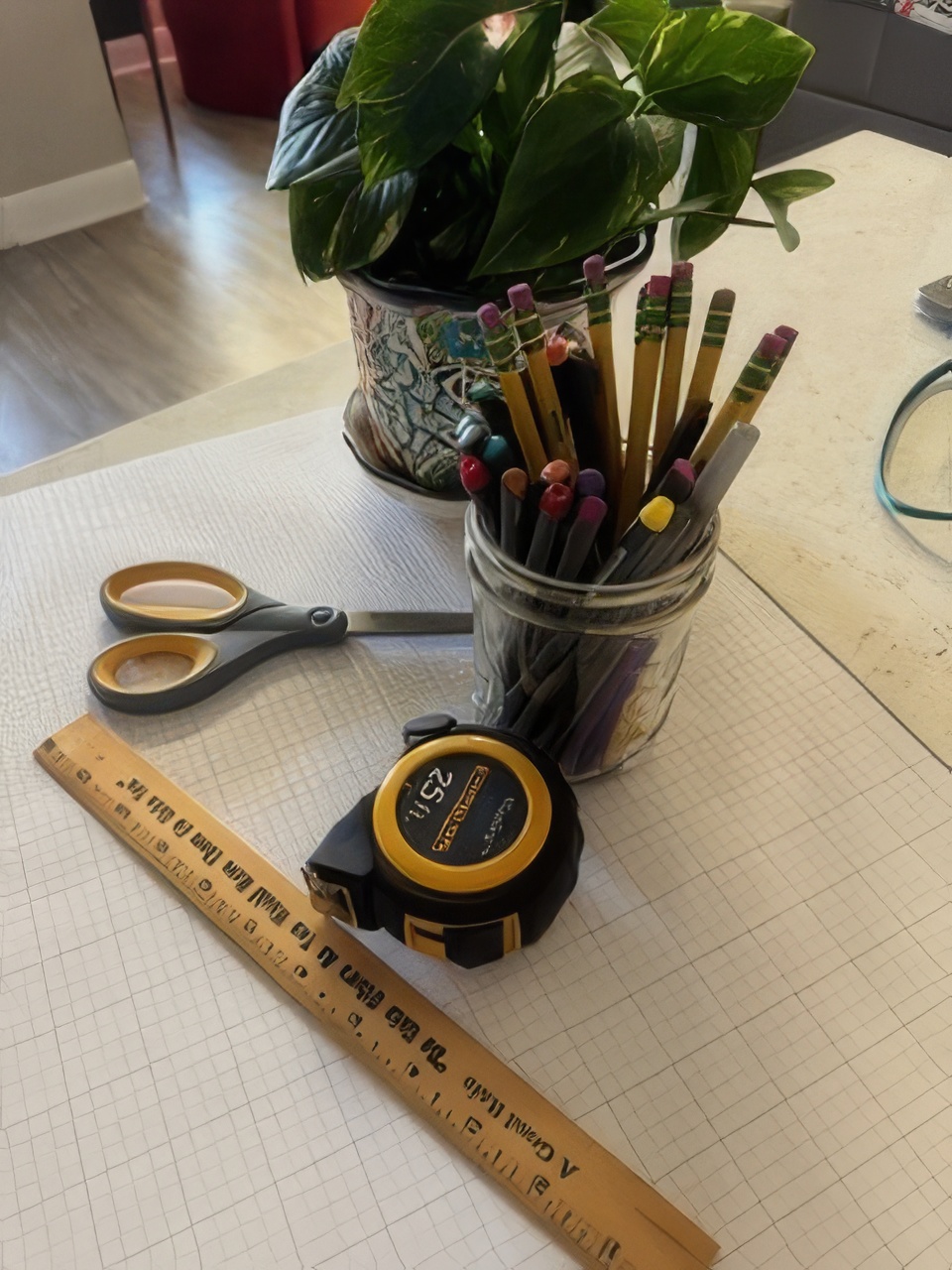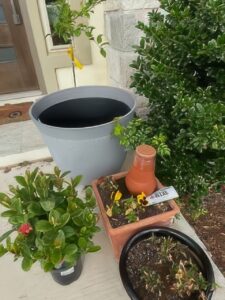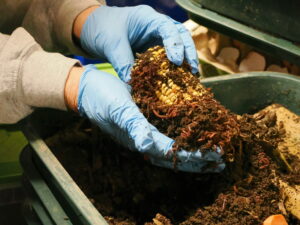We regularly have friends ask us about putting in a new garden and this past week a couple of people remarked they are ready to get started. Great! August is prime time to get on the gardening train even though the weather seems hotter than an egg sizzling on the sidewalk!
In today’s topic I am thinking of a situation where there is access to land. No matter the square footage of the space there is always room for a garden and these suggestions could apply to a balcony in a more limited way.
Let’s begin by using a strategy of observation. Your growing area is individually situated across the path of the sunlight each day. Look and record where the shadows fall in your yard. The amount of sun across the yard will change according to the season we are in, the placement of structures (houses, sheds, trees, or fences) with shadows being thrown to towards the north. Record notes or pictures to help you visualize how the garden spot will fare during the day.
While you are creating a visual reference of your land, also begin to photograph gardens and plantings that inspire you. I always want to create a vision board but let myself get sidetracked. It remains a good strategy for the future though and however you choose, I encourage you to take time to make a visual reference of the aesthetic you aspire to.
Now comes the time to get busy with graph paper. Gather pencils, graph paper (I tend to go for .25 inch but any will work), tape measure, and tape if you need to connect pages together.
We were lucky in that we had access to the boundary measurements of our lot but you will need to describe in some form where this specific aspect of your garden will be in reference to your home. Graph out where your water access is located. Using a compass detail where true North and true South fall in relation to the garden. As an example our kitchen garden has north and south mostly across the diagonal corners but since we know where shadows are likely we can plan for taller plants or vertical plants to grow on the North-ish side of the beds.
Draw your beds, structures, and pathways (even if they will be future projects) on the plan. I’m including the current plan for the kitchen garden in photos here but keep in mind that I may shift the exact spacing about while we are actually gardening according to our limited abilities at the moment. That just means there will likely be another variation drawn up in graph paper. Yay! I like to use a variety of colors just to add interest but it’s not mandatory as long as you create a clear reference for yourself.
Just a note to consider if you are thinking Veggies or Cut Flower gardens. Align your garden beds North to South on the graph or close to it instead of East to West. This allows full sun plants to take advantage of the sun during the day.
Though you may feel this is all busy work when you could be out there doing or planting, it will save you hard labor and disappointment in the long run. Sadly, we do know about redoing and moving the soil more than once is no fun! Plus this process sparks new ideas, more creativity and you will be inclined to keep making more graphs as your garden grows I bet.
Nest week I will explore choosing between in-ground beds, raised beds and containers. We are on our way to creating a happy garden space that will reflect your sense of beauty and harmony.
Happy Gardening!
